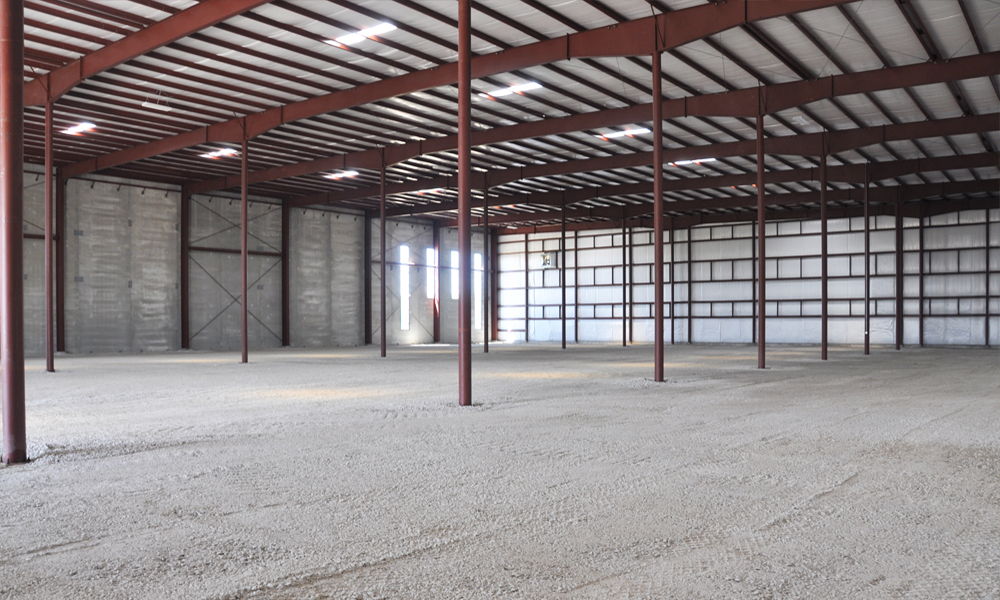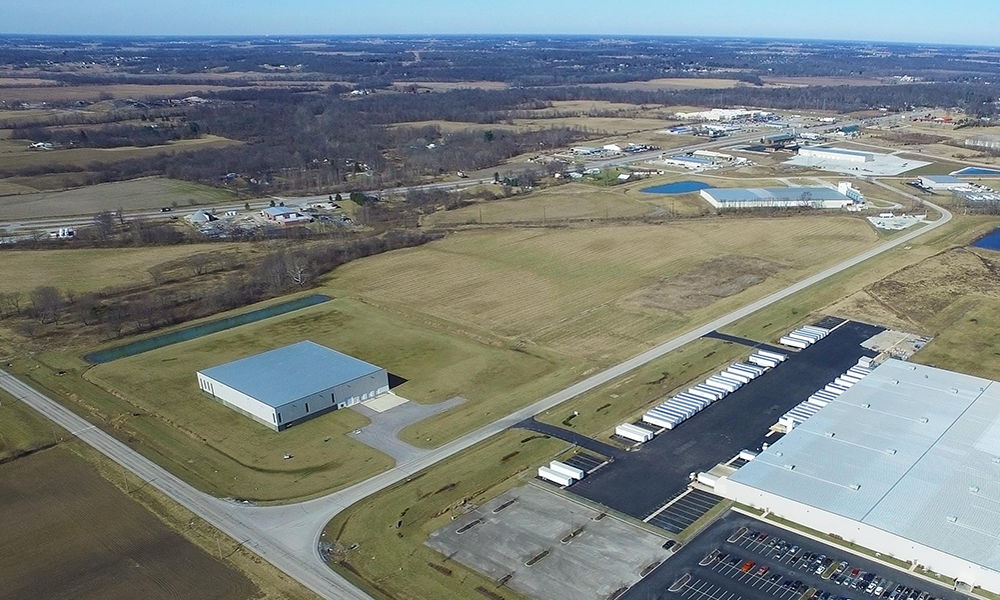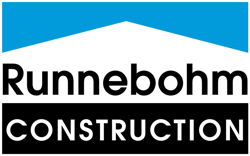NEW CASTLE, INDIANA
Runnebohm Construction, in partnership with the Henry County Redevelopment Commission and the New Castle-Henry County Economic Development Corporation, completed construction of the Henry County Shell building in May, 2013. The building is 50,400-sf with the ability to expand to 200,000-sf or more with the acquisition of additional land currently owned by the Redevelopment Commission.
The building is located on a 12.6 acre site in the New Castle-Henry County Industrial Park. It features a precast concrete, hardwall façade on two feature sides with metal walls on the other sides to allow for easy expansion of the building. Metal with a masonry wainscot was utilized in the dock area to allow for the easy addition of future docks.
The site was designed and developed with drainage detention in place for full buildout of the site. Additionally, the building pad is constructed and ready for a 200,000-sf building.
The general specifications of the building are:
- 50,400-sf expandable to 200,000-sf
- 32-ft clear height
- 70-ft x 30-ft column spacing
- 3 dock doors and 1 drive-in door
- Crushed aggregate floor, ready for customization to future tenant’s exact specification
- 12.6 acre site
- All utilities to site
AT A GLANCE
- 50,400-sf exp. to 200,000-sf
- 32-ft clear height



