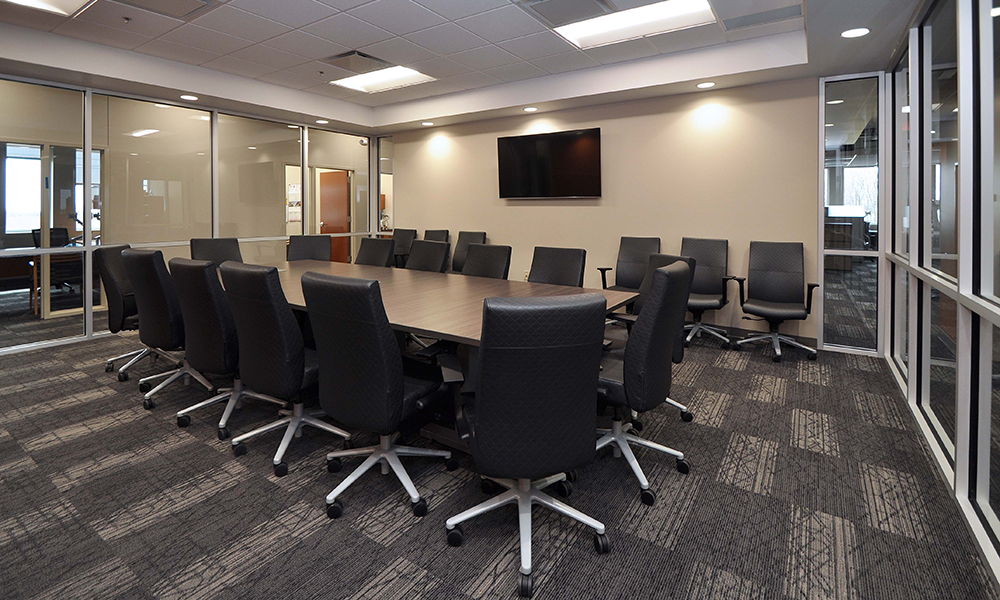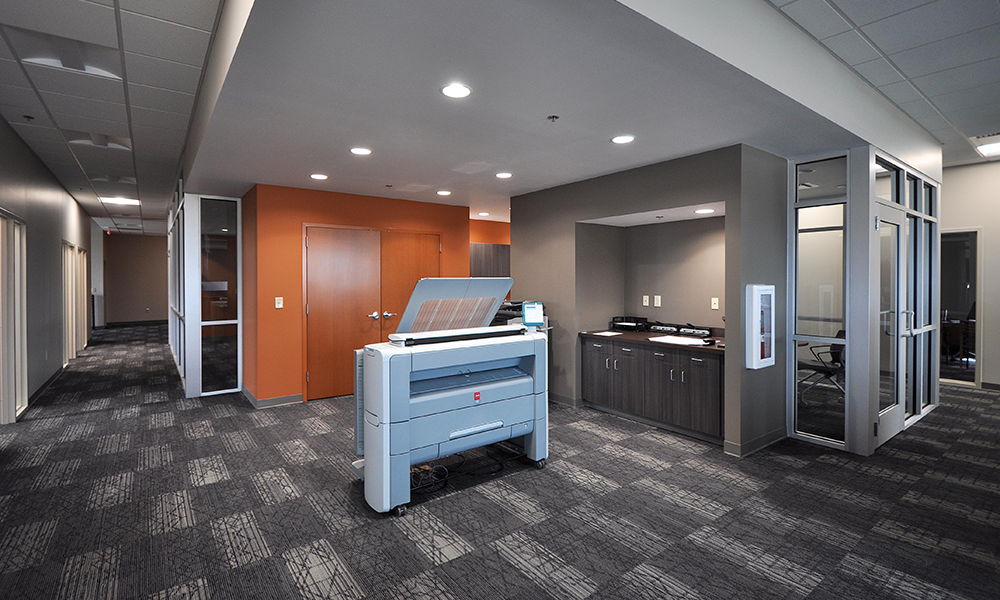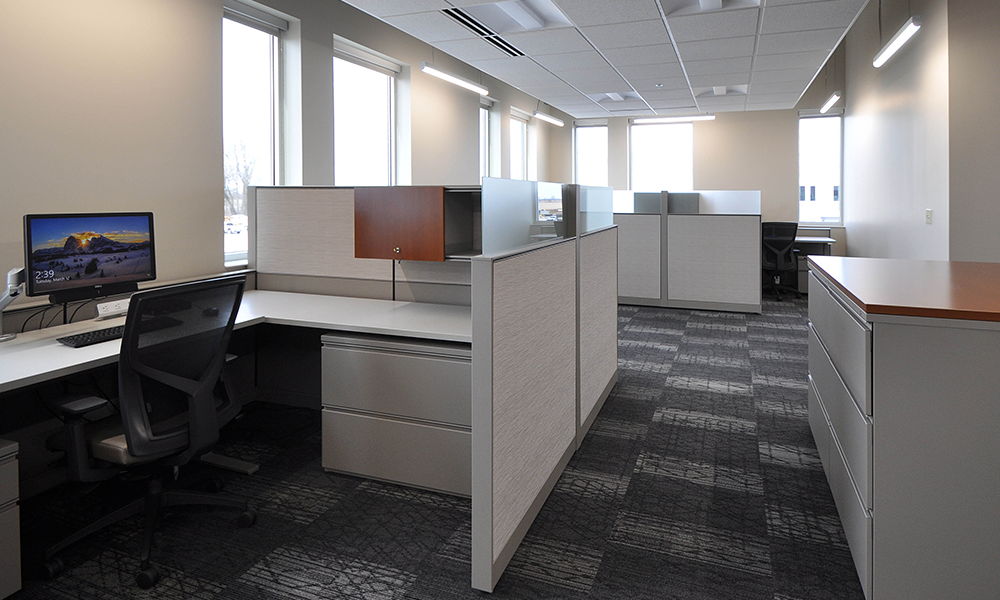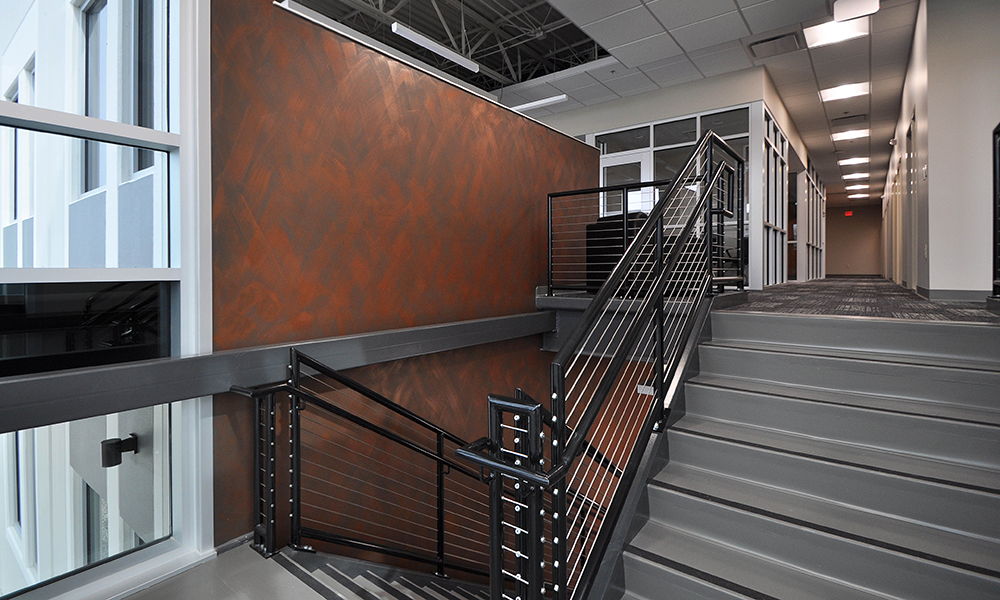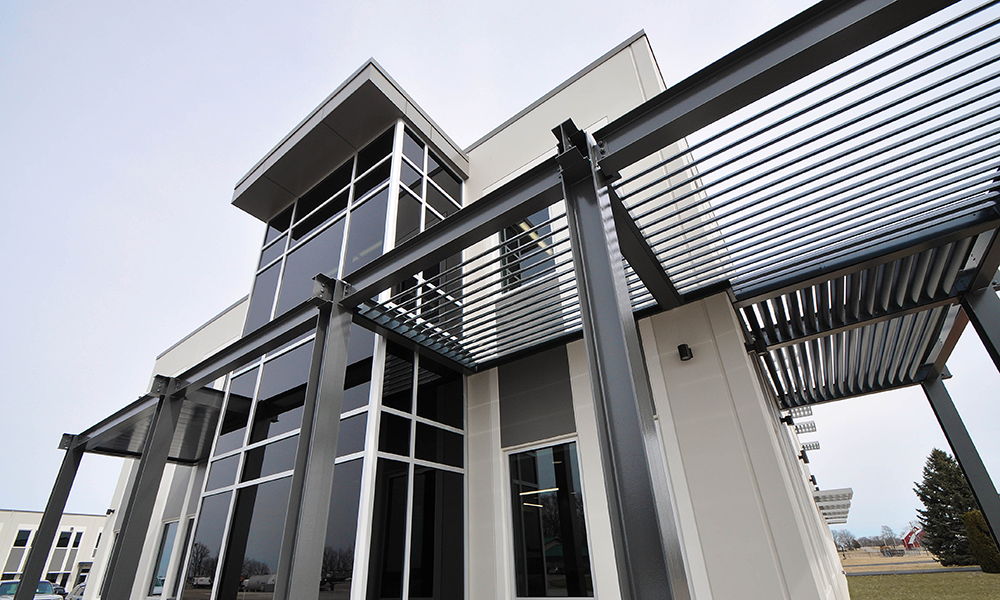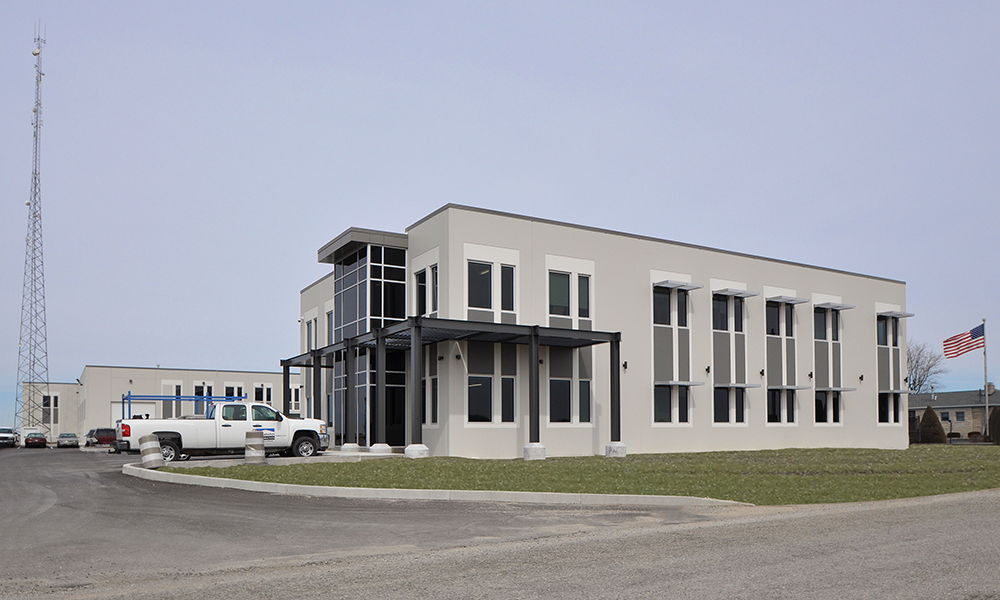BOGGSTOWN, INDIANA
Runnebohm Construction acted as General Contractor to build Beaty Construction two new buildings to serve as their headquarters. Both buildings are precast, have conventional steel roofs, and utilize an abundance of glazing throughout the design. A 25,000-gallon storage tank was installed for the fire suppression system to have adequate pressure/capacity, as the site is currently using a well.
The maintenance building is 14,000-sf including a mezzanine and has an overhead crane. A full-length maintenance pit allows easy access to below their equipment. A 140-ft long dedicated wash bay employs a water reclamation system to recycle water when needed.
The office building is 12,000-sf and is home to hard-walled offices, open concept workstations, varied-sized conference rooms, an employee kitchen, and a training room. Premium finishes are used throughout to give this project a cutting-edge appeal.
AT A GLANCE
- 26,000-sf total (two buildings)
- Premium finishes throughout
