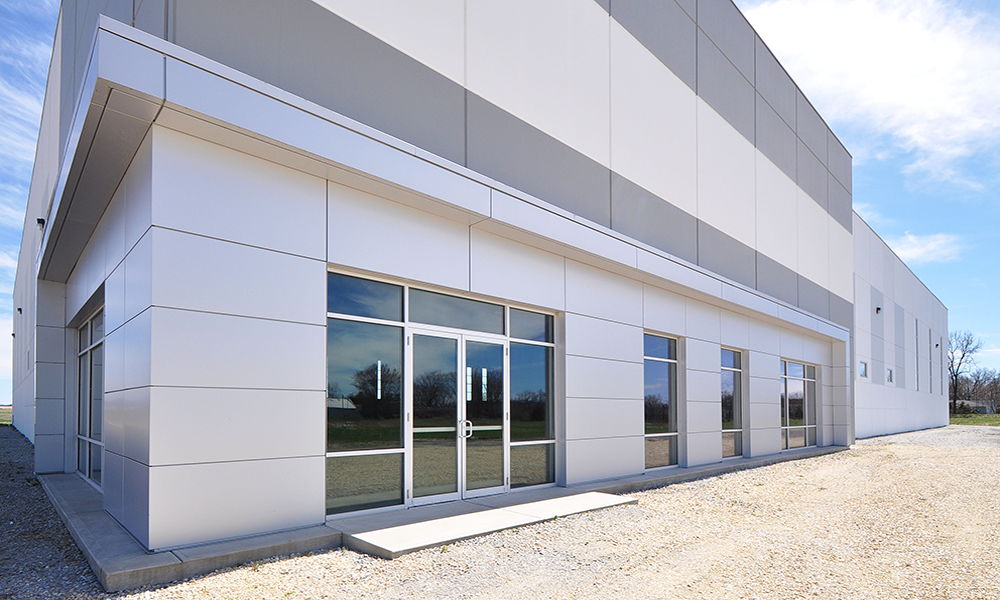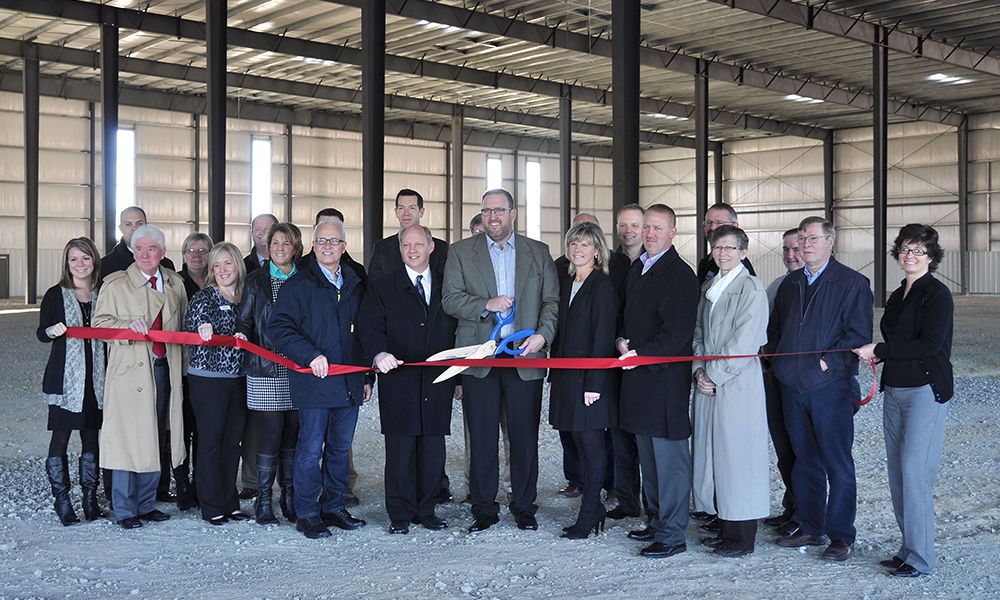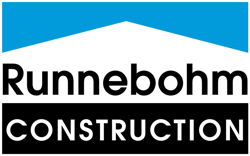BATESVILLE, IN
GM Development and Runnebohm Construction, in partnership with the City of Batesville, completed construction of the Batesville Shell Building in December, 2015. The building is 51,360-sf with ability to expand to 225,000-sf.
The building is located on an 11.34 acre site in the Batesville Industrial Park. It features a precast concrete, hardwall façade on two sides with glass entry features and metal walls on the other sides to allow for easy expansion of the building.
The general specifications of the building are as follows:
- 50,400-sf expandable to 225,000-sf
- 32-ft clear height
- 70-ft x 30-ft column spacing
- Crushed aggregate floor, ready for customization to future tenant’s exact specification
- 11.34 acre site
- All utilities to the site
AT A GLANCE
- 50,400-sf exp. to 225,000-sf
- Clear Height: 32-ft



