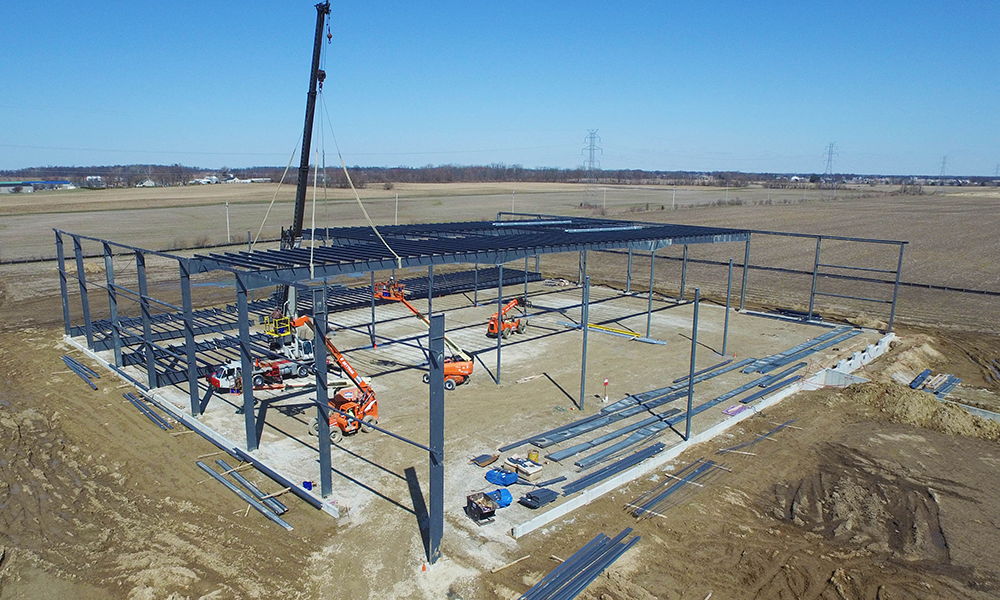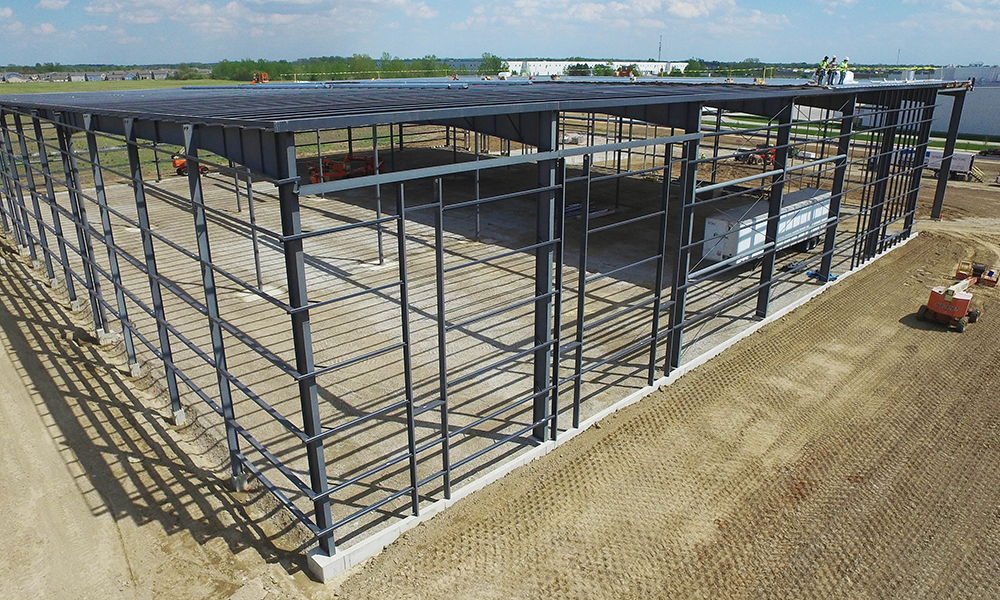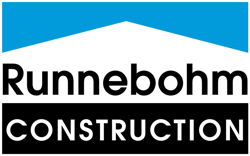FRANKLIN, INDIANA
Runnebohm Construction, in partnership with the Franklin Redevelopment Commission and the Johnson County Development Corporation, is constructing the second shell building in the county. Once a tenant is secured, the building can be easily customized to fit a wide variety of needs. The building is 51,370-sf with the ability to expand to 202,570-sf.
The building sits within the Franklin Business Park on a 13.112 acre site. Four coordinated insulated metal panels will highlight the corner office area, accented with horizontal strip windows and a large storefront system entrance. Four docks and a drive-in door are located along the south façade and can be added on to in sequence with an expansion.
The general specifications of the building are:
- 51,370-sf, expandable to 202,570-sf
- 30-ft clear height
- 80-ft x 30-ft column spacing
- 4 dock doors
- 1 drive-in door
- Crushed aggregate floor, ready for customization to future tenant’s exact specification
- 13.112 acre site
- All utilities to site
AT A GLANCE
- 51,370-sf expandable to 202,570-sf
- 30-ft clear height
- Insulated metal panel corner design



